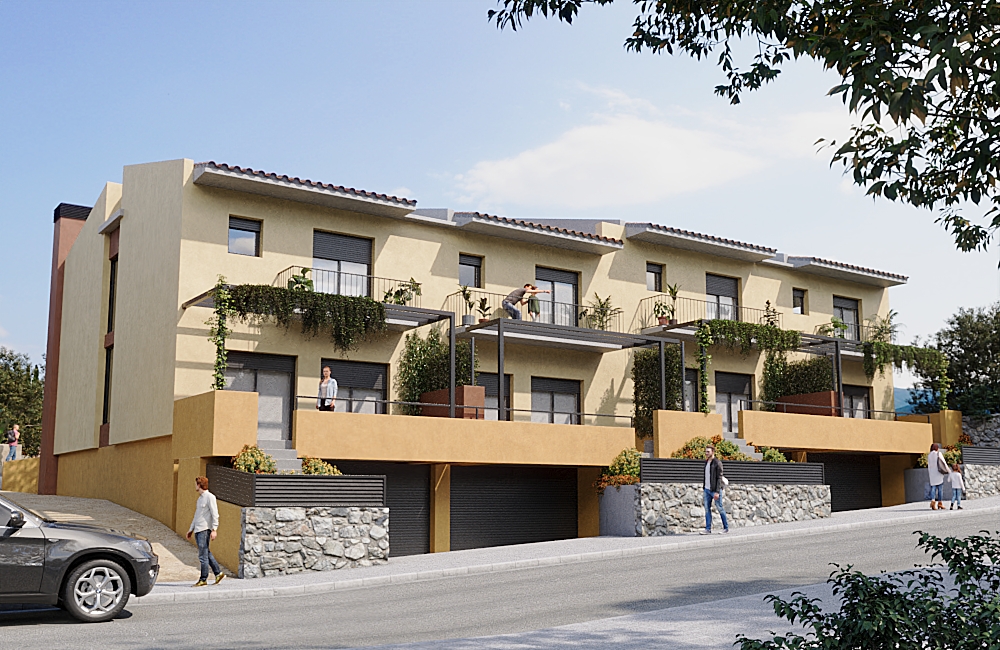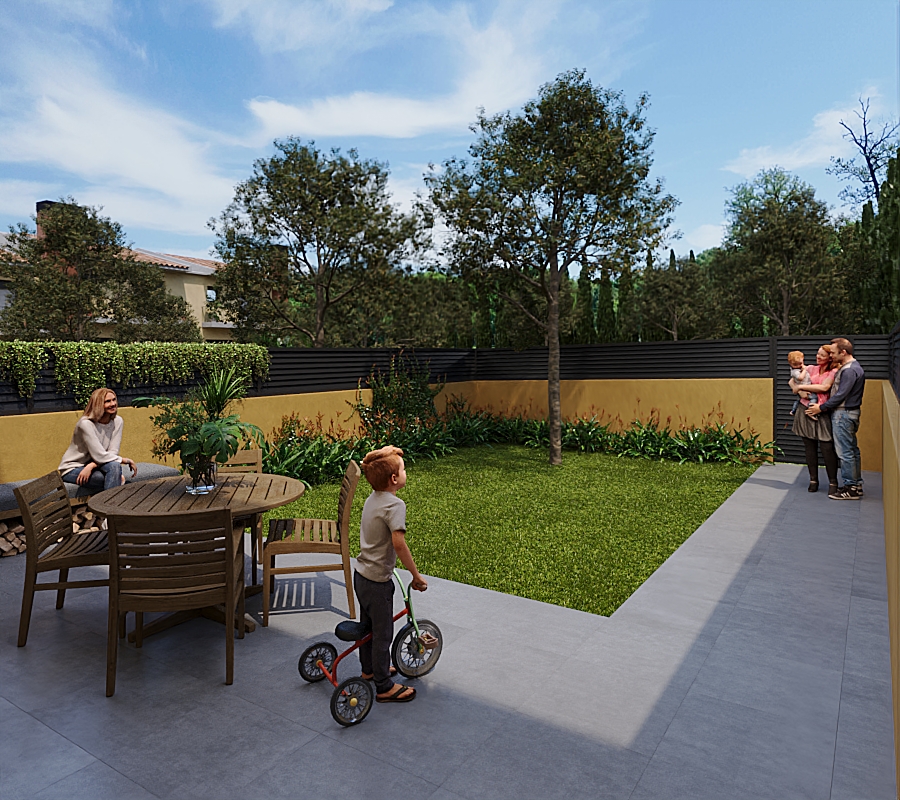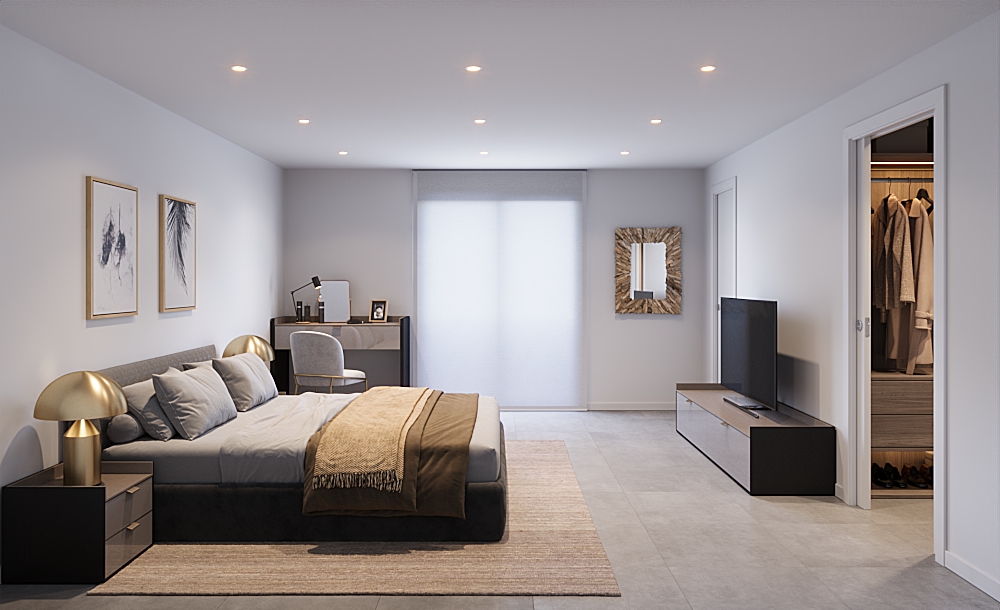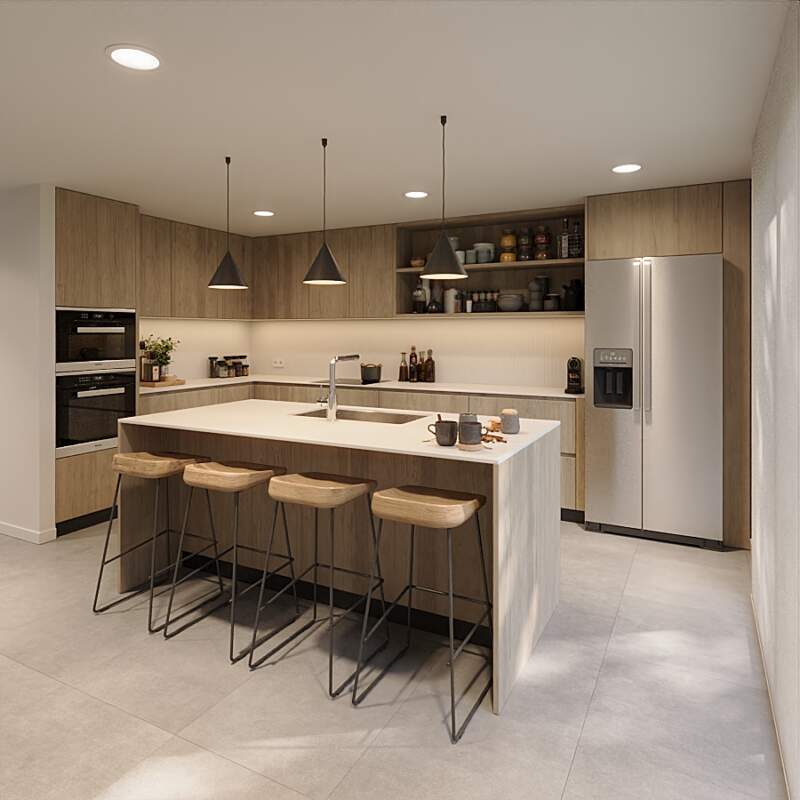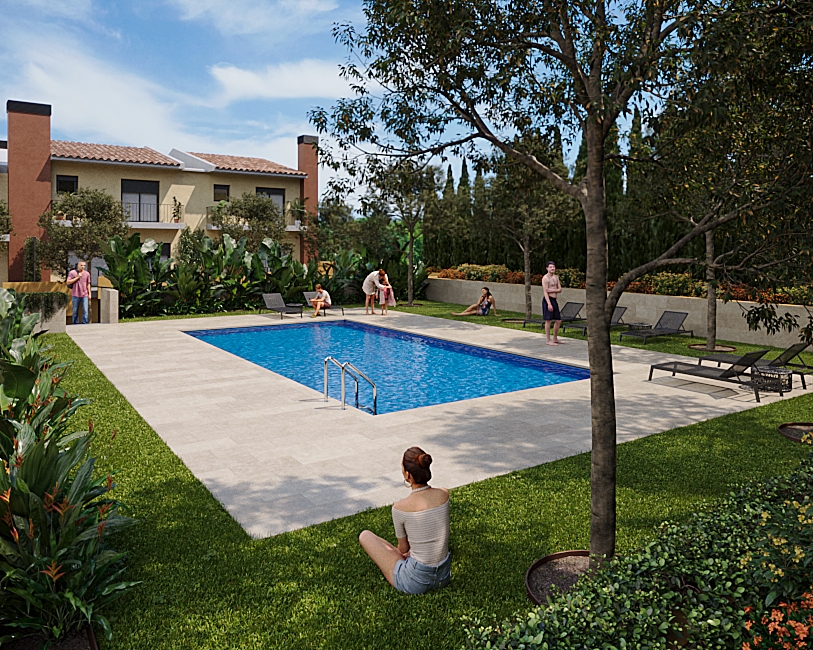418.000 €
Description
Discover your new home in Palau-Saverdera!
We present an exclusive development of duplex townhouses, perfect for enjoying family life and the peace and quiet of the Costa Brava. These modern homes have a beautiful communal swimming pool, ideal for cooling off on sunny days and sharing unforgettable moments with your loved ones.
Each townhouse has a large garage, with enough space for two vehicles, providing you with comfort and security. Upon entering, you will be greeted by a contemporary and functional design. On the ground floor, you will find a spacious designer kitchen, equipped with everything you need and with direct access to a lovely terrace, perfect for enjoying your meals al fresco. The living-dining room is bright and cosy, ideal for relaxing or entertaining friends, and there is also a bathroom for your convenience.
Going up to the first floor, you will be surprised by the master bedroom, which has a dressing room and a complete bathroom, offering a private and comfortable space. In addition, there are two double bedrooms that are perfect for children or to convert into an office or playroom, along with another full bathroom that services this floor.
Don’t miss the opportunity to live in a privileged environment, surrounded by nature and with all the comforts you need. Come and visit these semi-detached houses in Palau-Saverdera and let yourself fall in love with your future home!
—
If you need more information or wish to
BUILDING SPECIFICATIONS
Development of a multi-family building with 4 semi-detached houses in
C/Maresme (Palau Savardera). Phase 1
______________________________________________________
EXTERIOR FINISHES
Façades
Exterior facades
Exterior façade finished – single-layer vertical cladding + paint, on 20 cm TERREAL type ceramic wall
20 cm TERREAL type ceramic wall + air chamber + rock wool insulation + interior partition wall of
plasterboard on galvanised steel structure
Roofs
In the majority of the building, the sloping Corba tile roof over ceramic partition walls and 10cm of insulation.
of insulation.
The rest of the roof will be a flat, non-trafficable roof.
Exterior carpentry and glazing
Lacquered aluminium carpentry with thermal bridge breakage CORTIZO brand or similar in dark colour and low-e glass.
dark colour and low-emission glass with intermediate air chamber.
Motorised roller blinds with aluminium slats in the same colour as the carpentry.
Interior and exterior railings with metal structure uprights.
Garden enclosures with horizontal slat fencing in lacquered aluminium with dark-coloured finish.
dark colour.
Motorised garage access door with remote control.
INTERIOR FINISHES
Interior divisions
The interior partition walls between the dwellings are made of terreal bricks on both sides with polystyrene insulation
with polystyrene insulation, plasterboard panels on galvanised metal structure with thermal-acoustic insulation inside.
galvanised metal structure with thermal-acoustic insulation inside.
The interior dividing walls of the dwellings will be made of plasterboard panels on a galvanised metal structure with thermal and acoustic
galvanised metal structure with thermal and acoustic insulation inside.
2
Interior carpentry
Interior doors in white semi-lacquered MDF.
Metal access door to the dwelling with dark lacquered aluminium intersections and security lock.
dark colour and with security lock with three anchorage points.
In rooms according to plans, built-in wardrobes with doors in white semi-lacquered finish or similar, melamine interiors, with melamine
or similar, melamine interiors, with shelf and hanging rail.
Flooring
The general flooring of the dwellings will be greyish rectified porcelain stoneware or similar.
similar.
In the terraces for private use it will be non-slip stoneware paving for exteriors.
In the garage, polished concrete paving.
Coverings and false ceilings
The walls and ceilings of the dry rooms will be painted with smooth plastic paint.
False ceilings of laminated plaster will be placed in corridors, bathrooms and kitchens, which will be with
water-repellent board in wet areas. Plaster plaster in the rest of the rooms.
Bathrooms will be tiled with rectified ceramic tiles.
Heating, air conditioning and domestic hot water
Individual system for each house with aerothermal heat pump for the production of domestic hot water.
domestic hot water.
Air conditioning system with ducted heat pump – hot and cold.
Bathrooms, sanitary ware and taps
Vitrified porcelain bathroom fittings, ROCA brand or similar, in main bathroom (suite).
resin shower, in secondary bathroom, white enamelled steel sheet bathtub. Toilets
suspended toilets with dual flush and cushioned lid.
Single lever taps in washbasins, bathtubs and column type showers in the latter; all of them of the GROHE brand or similar.
GROHE brand or similar.
In main and secondary bathroom, built-in cabinet under washbasin, glass screen with anti-limescale treatment, radiator
glass screen with anti-limescale treatment, electric towel radiator. Mirrors.
In courtesy bathroom, washbasin on oak-coloured laminate worktop or similar. Electric radiator
towel rail. Mirror.
Laundry room in garage, ROCA model with support unit.
Kitchens and equipment
Fitted kitchen with wall and base units, laminate finish or similar.
3
Worktop and front between wall and base units in porcelain tile or similar.
Stainless steel sink and mixer tap with chrome finish.
The following appliances are included: induction hob, oven, microwave, extractor fan and integrated dishwasher, BOSCH or similar.
and integrated dishwasher, BOSCH brand or similar.
Electricity, lighting and specials
Development equipped with telecommunications installation and sockets in accordance with REBTITC regulations.
Lighting with recessed spotlights in kitchens (downlight type), bathrooms and corridors. Wall lights on
Exterior façade.en LED fluorescent-type luminaire in garage.
SIMON or similar brand mechanisms in the dwellings.
Television and telephone sockets for broadband in living room, kitchen and all bedrooms.
bedrooms.
Video intercom.
Plumbing and drainage
Separate sewage and rainwater network and drains with the appropriate section and diameter according to regulations.
according to regulations. Sanitary downpipes with soundproof PVC.
COMMUNAL AREA
Communal swimming pool in interior communal area.
Swimming pool and solarium finished with porcelain stoneware.
Garden area.
__________
The information contained in this building specifications is not binding and may be subject to variations throughout the development of the
development of the property development due to technical, legal or commercial needs that may make it advisable or that are
or are ordered by the public administrations.
Features
- Heating

